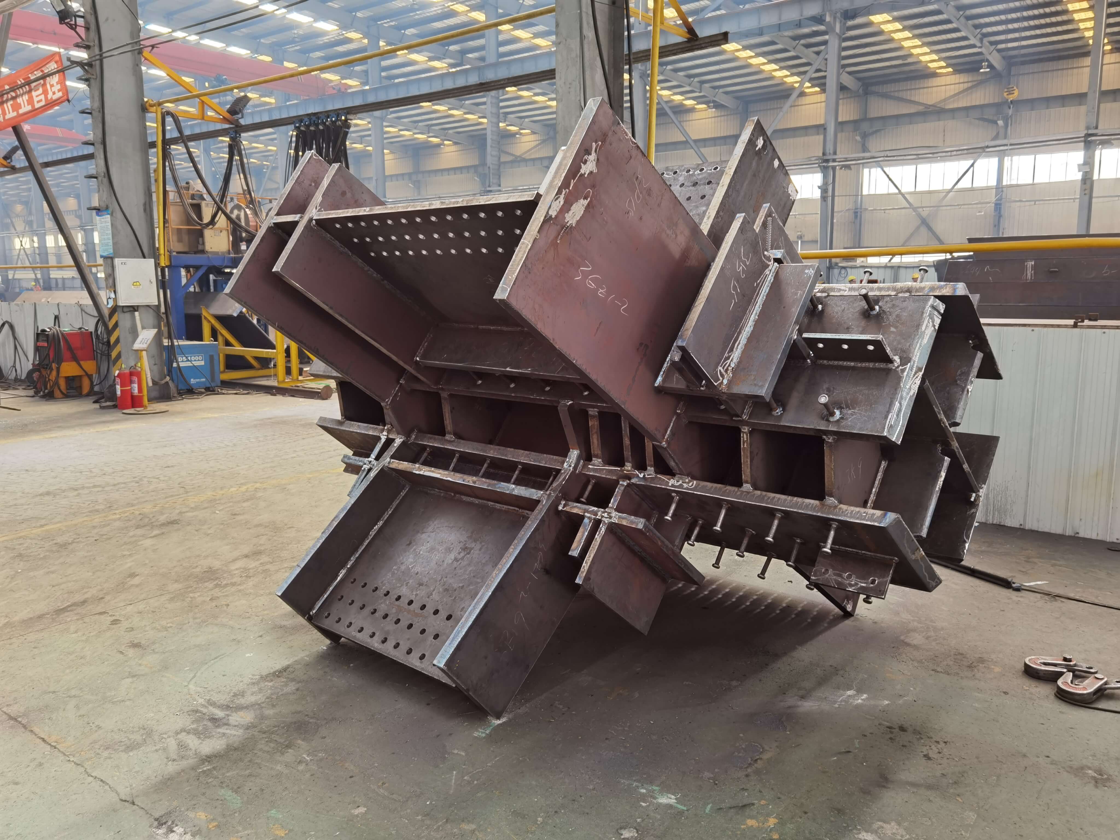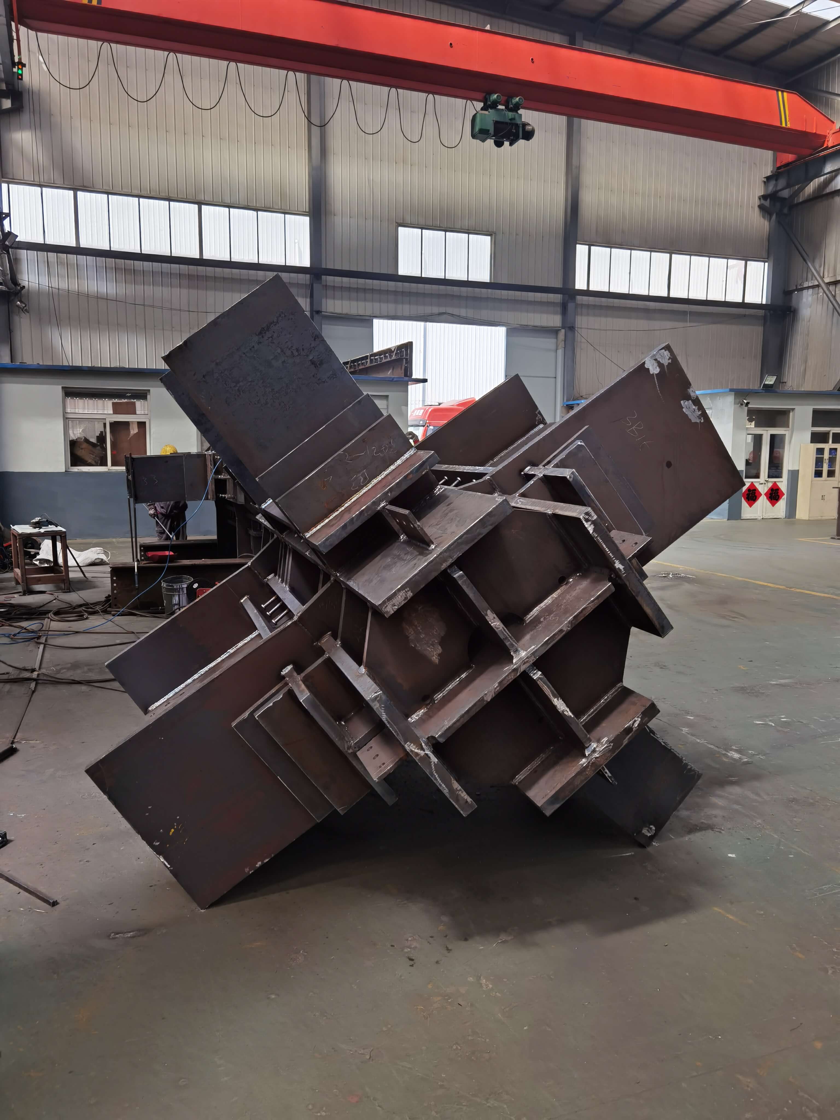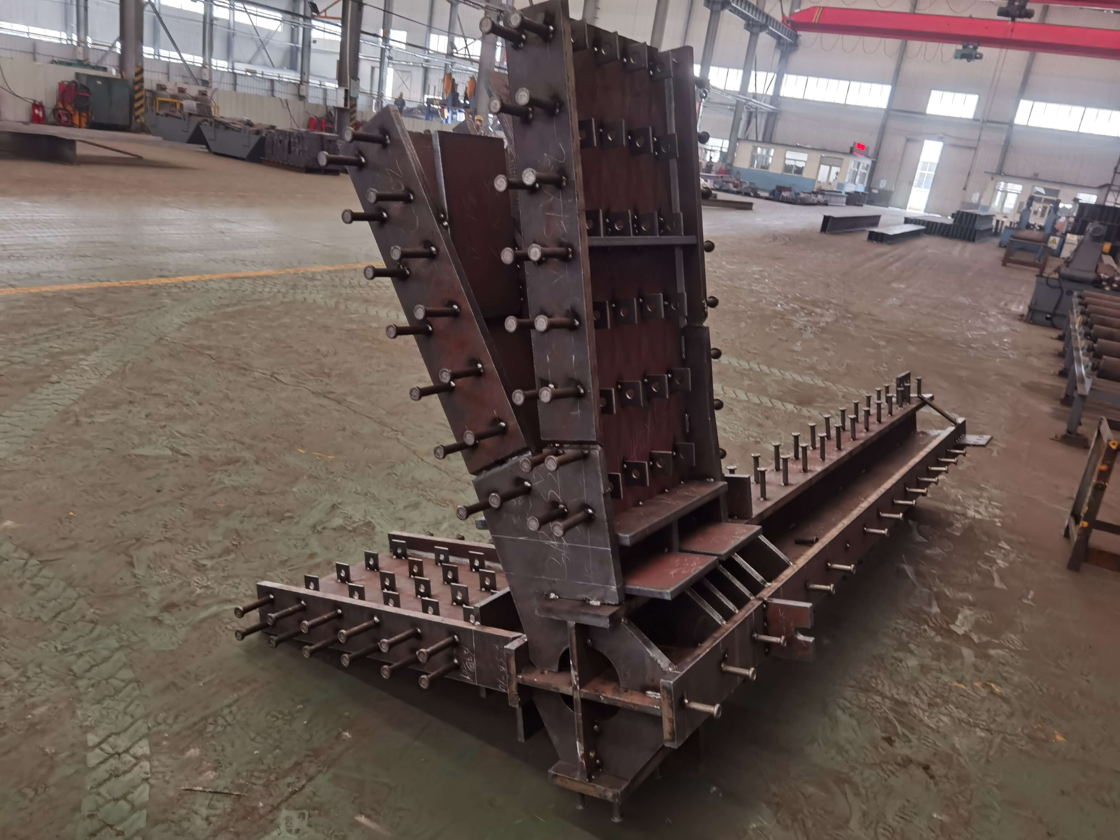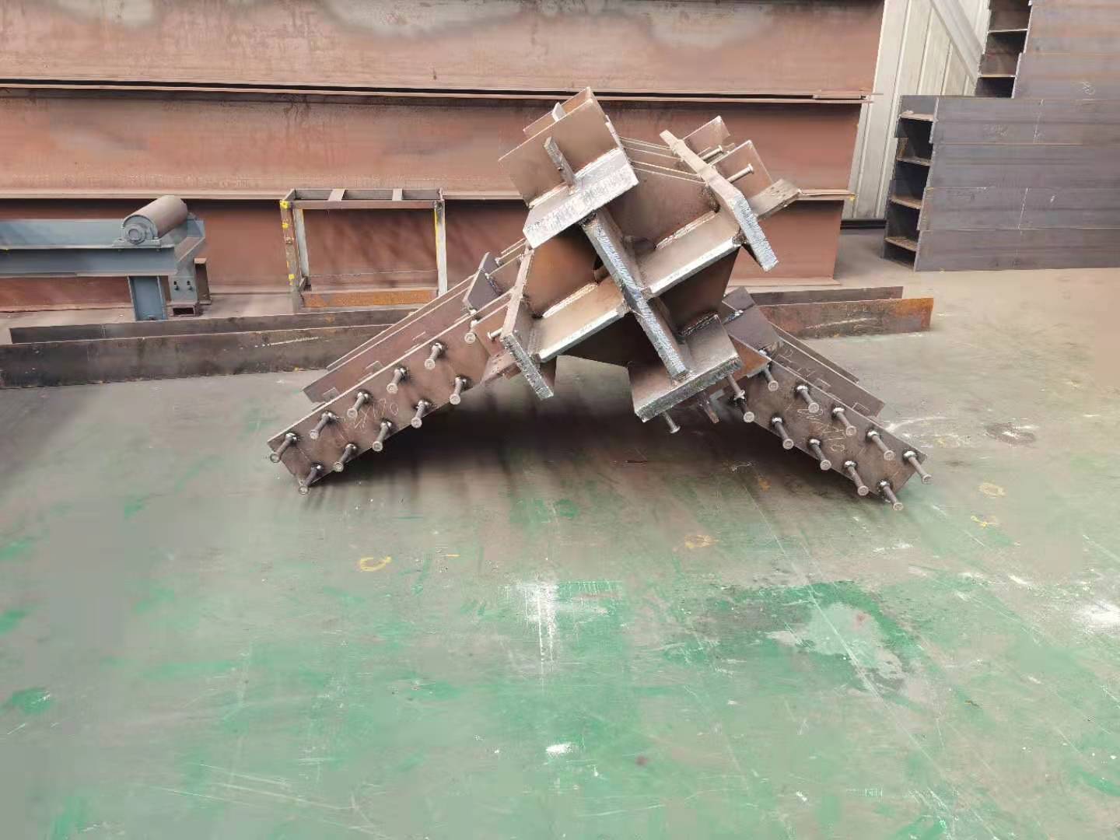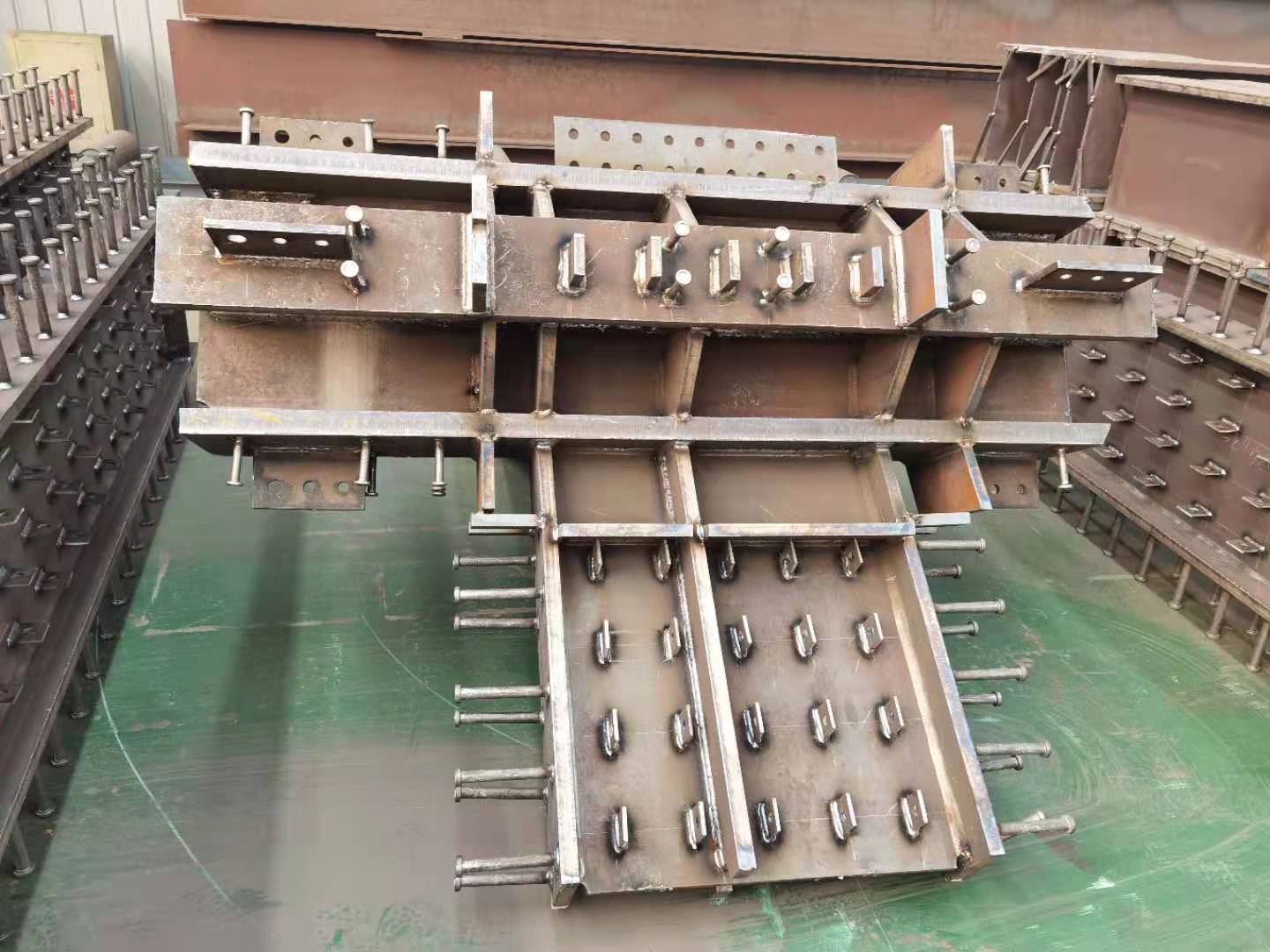Rongtai steel structure
Quality, Integrity and Partnership
The commanding heights of the details determine success or failure.
荣 泰 集 团
RONGTAI GROUP

In the steel structure building system, the "cross column" as an important vertical force-bearing component, often works in coordination with the "skeletal beam" (which can be understood as the beam structure that plays a supporting role in the skeleton, such as H-shaped steel beams, box beams, etc.), jointly forming the load-bearing frame of the building. Its uses, functions and benefits are mainly reflected in the following aspects:
一、Core Uses
The design intention of the cross column is to meet the vertical load-bearing requirements of large-span and high-load buildings, and it is mainly applied in the following scenarios:
High-rise buildings and super high-rise buildings: As core tubes or frame columns, they bear the self-weight of the building, floor loads, horizontal wind loads, and seismic loads. They are particularly suitable for structures that need to resist bidirectional horizontal forces (such as office buildings, hotels, landmark buildings, etc.).
Large-span public buildings: In buildings such as stadiums, convention centers, and airport terminals, they are combined with the ribbed beams to form large-space column-free structures, meeting the demand for open spaces in architectural functions.
Industrial buildings: Used for heavy factories, metallurgical workshops, etc., they support large equipment, crane loads and vibration loads, and can meet the high-strength force requirements of industrial production.
Bridges and Special Structures: In some bridge piers and large support structures, the balance beams serve as vertical load-bearing components, distributing the loads transferred from the main structure and resisting lateral forces.
二、main function
The cross columns, through their synergy with components such as the ribbed beams, play multiple crucial roles in the structural system:
1. Vertical load-bearing: It directly bears the vertical forces such as floor loads and equipment loads transmitted by the reinforcement beams and transmits them to the foundation, serving as the core vertical support of the building's "skeleton".
2. Resistance to horizontal force: The cross-sectional shape has bidirectional symmetrical mechanical properties, which can effectively resist wind loads and seismic forces in the horizontal direction, reduce the deformation of the structure under lateral forces (such as inter-story displacement), and ensure the overall stability of the building.
3. Coordination of structural stiffness: Form rigidly or hingely connected nodes with the ribbed beams. Through reasonable design of section dimensions, balance the stiffness of each part of the structure, and avoid excessive local stress that may lead to damage.
4. Spatial adaptability: The cross-sectional form is compact, making it easier to connect with surrounding components (such as beams, wall panels) compared to box-type columns. Especially at the nodes where multiple beams intersect, it can simplify the connection structure and adapt to complex spatial layouts.
三、Highlight the benefits
Compared with other components such as concrete columns and box columns, when the cross columns are used in combination with the ribbed beams, the following significant advantages are presented:
· Balanced load-bearing performance: The cross-sectional shape has nearly equal moments of inertia in the two main axes directions, and the bending and shear resistance capabilities are symmetrical. It is suitable for structures subjected to bidirectional loads, avoiding the problem of single-direction weakness.
· High material utilization: The cross-section is formed by welding steel plates together. The thickness and size of the plates can be optimized according to the force requirements. It is lighter than solid concrete columns (its self-weight is approximately 1/3 - 1/5 of that of concrete columns with the same load-bearing capacity), thereby reducing the foundation load.
· High construction efficiency: Prefabrication is carried out in the factory, ensuring controllable section accuracy. During on-site installation, the connection with the reinforcement beams (such as bolted connections or welding) is more convenient, thereby shortening the construction period; moreover, it has a light self-weight, reducing the difficulty of hoisting.
· Adapted to large-span and high-intensity environments: The steel structure system composed of the ribbed beam and the frame has excellent overall seismic performance (good ductility and strong energy dissipation capacity), making it safer and more reliable in areas with frequent earthquakes or large-span buildings.
· Improvement in space utilization: The cross-sectional dimensions are relatively slender, which can reduce the occupation of building usable space (such as wall thickness, column area), increase the indoor clear height, and meet the flexibility requirements of building functions.
In conclusion, the combination of cross columns and ribbed beams is a typical solution in steel structure buildings for "efficient load-bearing, balanced force distribution, and economic practicality". Especially in modern large-scale buildings and high-rise buildings, it can meet the dual requirements of structural safety and architectural functionality.
Copyright © 2020, rongtai-steel.com, All rights reserved.
Copyright © Qingdao Rongtai New Type House Engineering Co., Ltd. Reproduction is strictly prohibited without permission.
Filing Number:鲁ICP备2021022480号-1



