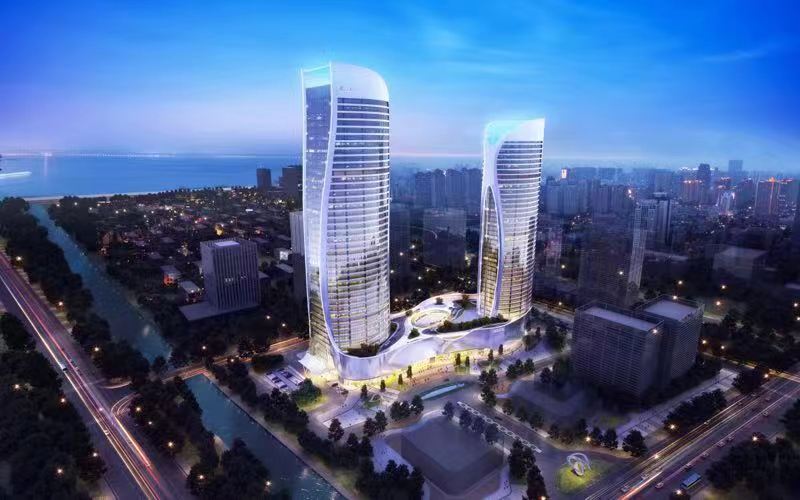Rongtai steel structure
Quality, Integrity and Partnership
Runoff commanding heights Detail decides success or failure
The commanding heights of the details determine success or failure.
The commanding heights of the details determine success or failure.
荣 泰 集 团
RONGTAI GROUP
Product Details




